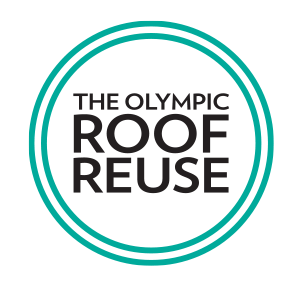Registrations is closed, but don’t worry, there’s still time to get your proposals in! Submit by June 11 and send us a message at reemploi-toiture@parcolympique.ca if you have any questions!
An eco-creative challenge focused on its neighborhood
It is time to take bold collective action towards circular architecture to accelerate the socio-ecological transition.
With this goal in mind, The Montréal Olympic Park is launching an international idea competition to reuse and valorize the components of the roof of the Olympic Stadium, an emblematic building in Québec and architectural icon on a Canadian scale.
What can be done with hundreds of tons of materials when the current roof of the Montréal Olympic Stadium is dismantled? Will we be able to take up the challenge of this Olympic roof reuse, while being part of a circular architecture approach, thus enhancing the quality of life of citizens impacted by climate change?
The international design and architecture communities, both students and professionals, are invited to propose spaces, objects and processes that will constitute an important legacy for our city and for the Province of Québec.
The aim of this competition is to provide inputs to the Olympic Park’s contemplation on the possibilities of reusing the materials of the Olympic Stadium’s roof.
The review of the existing structure and inventory of existing roof components was prepared with support from schlaich bergermann partner.
An Olympic ambition:
Reuse, recycle and recover the majority of component parts from the Olympic Stadium’s existing roof.
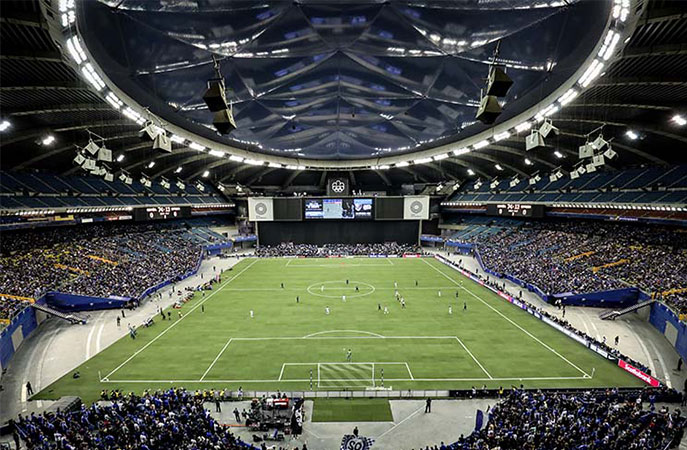
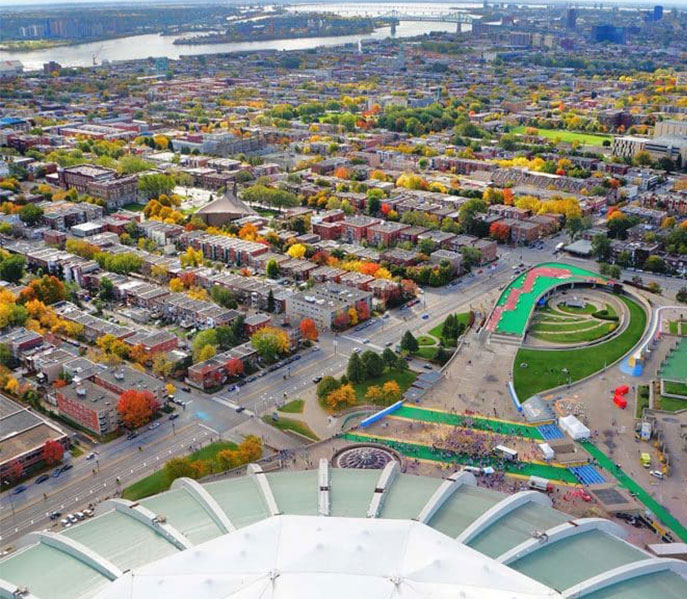
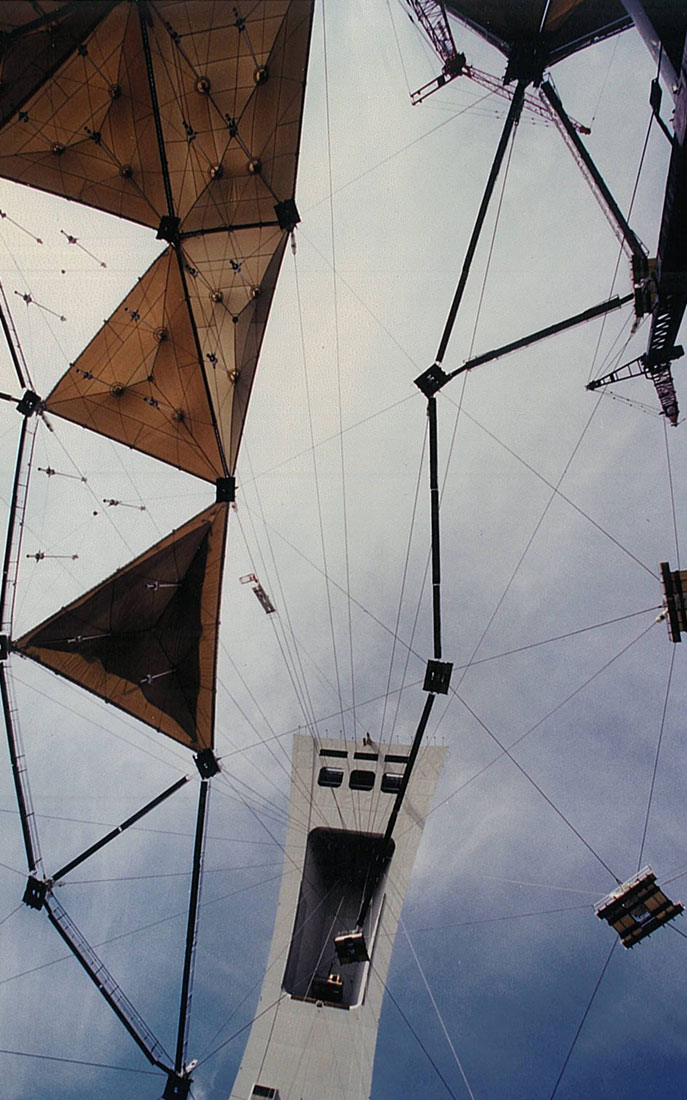
Explore fresh uses for 3 groups of components
42,000 m2 of membranes
This group includes the outer and inner membranes, whose surface area is equivalent to a little more than 26 hockey rinks.
How can we prolong the use of membranes in innovative configurations and installations? Is it possible to restore the traces of time by repurposing?
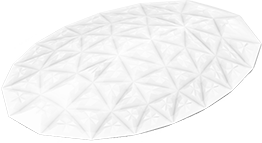
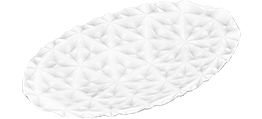
Over 12 kilometers of steel cables
This group includes the support, network, top panel, lower panel and cladding cables. Arranged end to end, they nearly add up to the full length of the iconic boulevard Saint-Laurent, which traverses the entire Montréal Island.
Can new relationships be built with the community and new collective spaces be connected to new use?



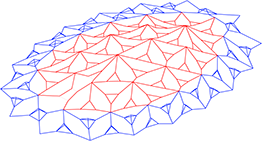

A family of 434 connectors
This group consists of steel parts used to anchor the cables and constitute the roof structure.
Will you be able to reunite the connectors in a new setting that will spark the imagination of citizens and visitors alike, or will they be dispersed throughout Montréal, to demonstrate a strong commitment to circular architecture?




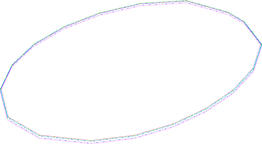

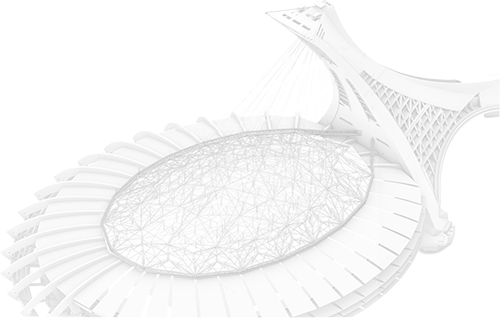
Key dates
-576
days left to submit an Olympic idea
Mandatory registration deadline
May 31, 2024
11:59 pm (EST)
Proposals submissions deadline
June 11, 2024
11:59 pm (EST)
Laureates announcement
Summer 2024
People’s Choice Award announcement
Fall 2024
Prizes
Professional category
4 X $15,000 CAN
Student category
4 X $5,000 CAN
Award categories
Award for full reuse of materials
The proposal(s) that best addresses the challenge to reuse the largest quantity of materials.
Award in innovation, processes and environmental impact
The best proposal(s) that stand out for its innovative or high-performance reuse or recovery process, from dismantling to new installation.
Award for space design
The best layout proposal(s) for indoor or outdoor collective spaces that might be implanted adjacent to the Stadium.
Award for product development awards
The best proposal(s) for products of varying scales, considering social impact and manufactured in small or large series.
Eligibility
The competition is open to professionals, students or groups of designers acting under the guidance of an eligible professional or student representative.
Professional category:
The professional representative must be a member of a professional order or association in the fields of planning and design, including industrial, urban, environmental, interior, graphic, architecture and landscape architecture. For the purposes of the competition, individuals who have graduated from university programs leading to careers in conception or design development projects related to the above fields, may also be considered professionals.
Student Category:
The student representative must be enrolled full-time, at the time of contest launch, in a university program leading to the design, production or development of various projects, including industrial, urban, environmental, interior, graphic, architecture and landscape architecture.
A professional may not be part of a team competing in the student category; however, a student is permitted to join a professional team competing in the professional category.
Participation in proposals is limited to one per person, regardless of being a professional or student.
Proposal submissions
Before submitting your proposal you must register mandatorily, using the form before May 31, 2024. Registration is free and entitles you to receive the full competition documentation. Two posters, a main image, a descriptive text and proof of eligibility must be submitted.
a. 2 posters, size 11″ x 17″ (279 mm x 432 mm)
Landscape orientation
JPG format
300 dpi, 3 300 x 5 400 px
b. A main image taken from the posters
JPG format
300 dpi, 900 x 900 px
c. A descriptive text
Maximum 400 words
d. A proof of eligibility in one of the admissible fields
Professional category : trade certificate/professional association
Student category : proof of full-time enrolment at a university
Jury
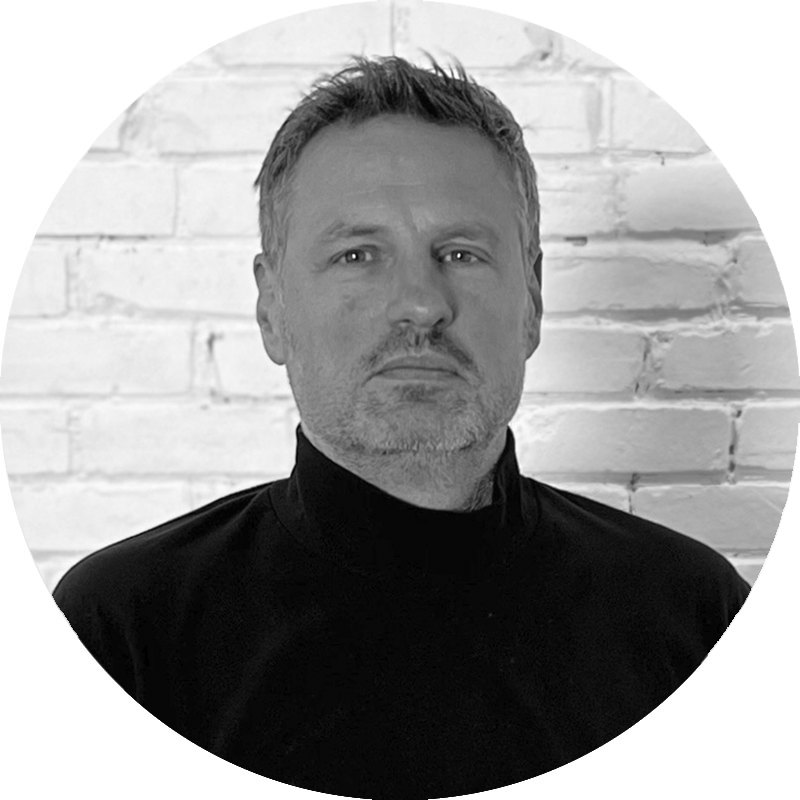
Jean Beaudoin
Architect and engineer – President, Nomade aménagements transitoires, member of the multidisciplinary collective Intégral
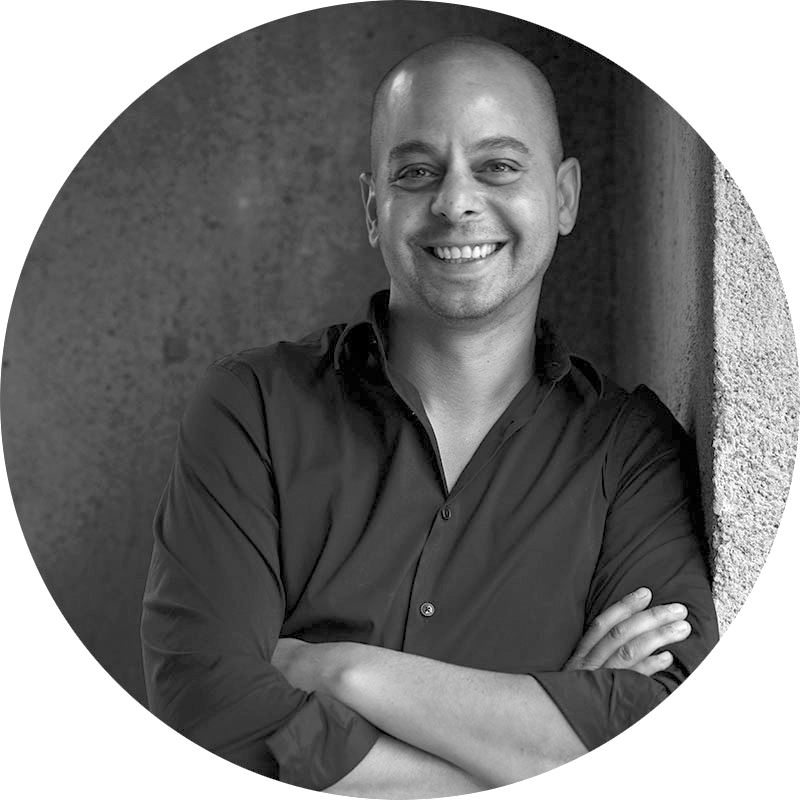
Rami Bebawi
Architect – KANVA co-founder
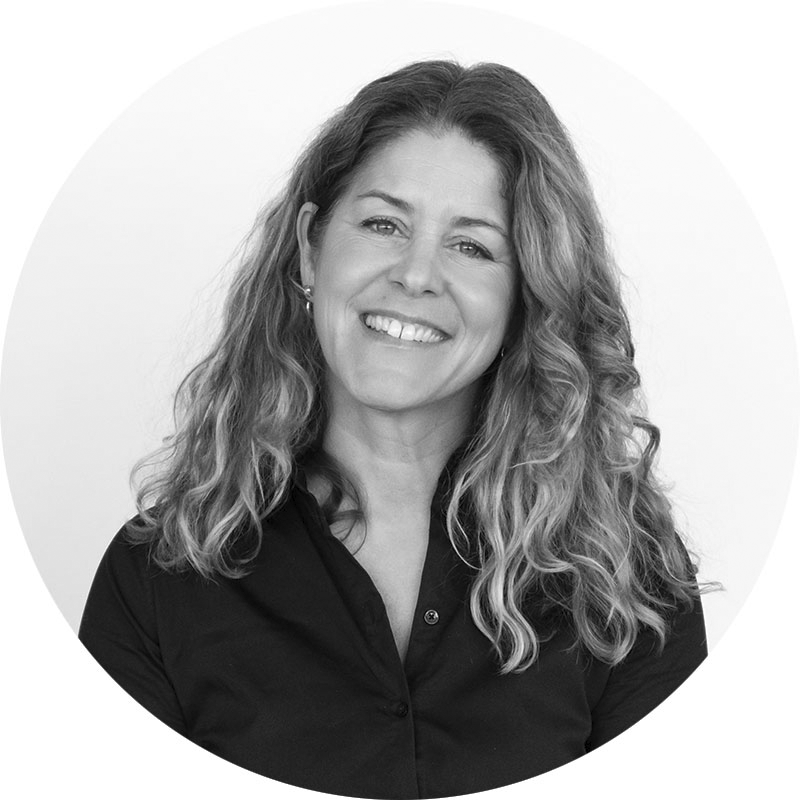
Stéphanie Cardinal
Architect – Vice-president, Humà Architecture, LEED Green Associate
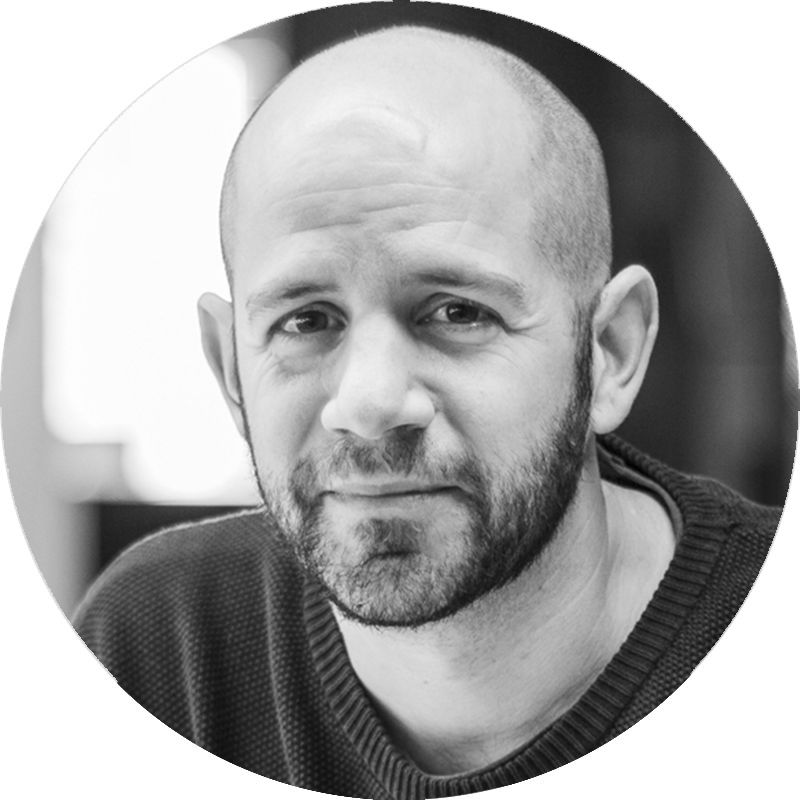
Jorge Chenevey
Structural Engineer
Project Manager, schlaich bergermann partner
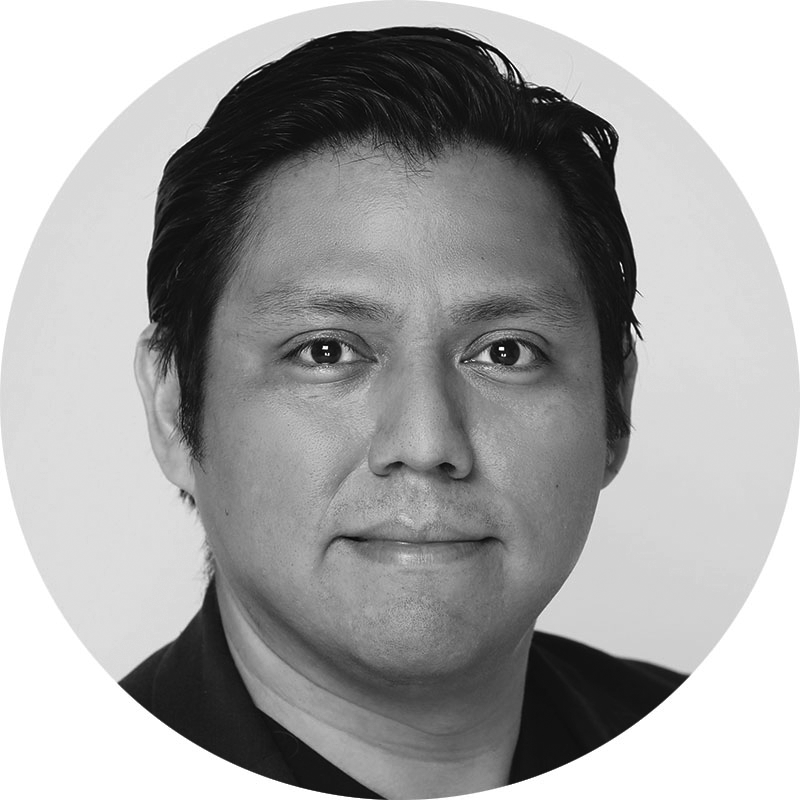
Manuel R. Cisneros
Architect – Director, Stratégies environnementales et régénératives, Sid Lee Architecture
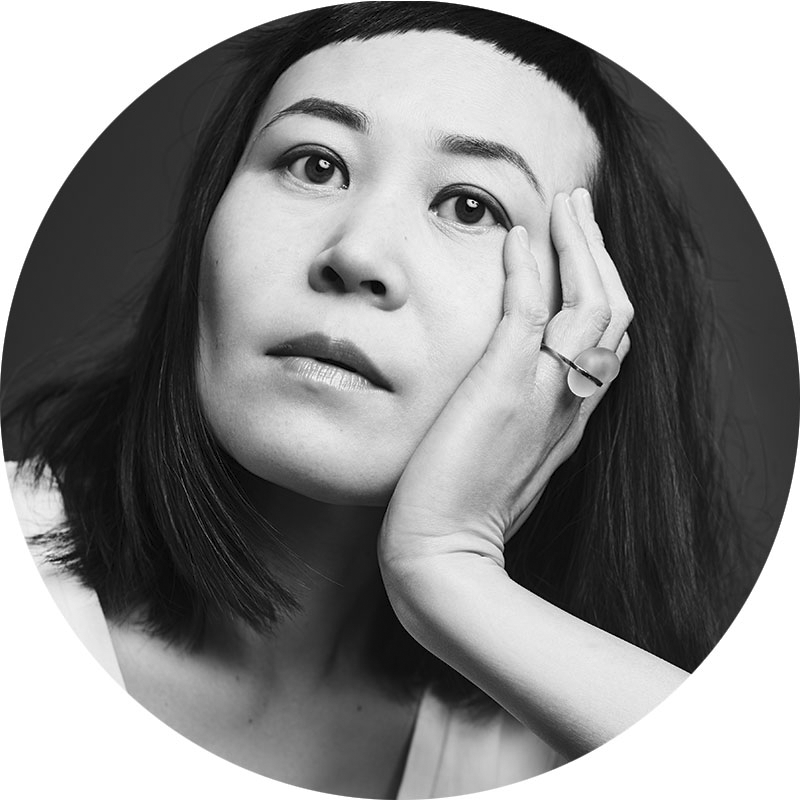
Ying Gao
Designer – Professor at l’’École de design and l’École supérieure de mode, UQAM (Université du Québec à Montréal)

Michel Labrecque
Président-directeur général du Parc olympique 2014-2024
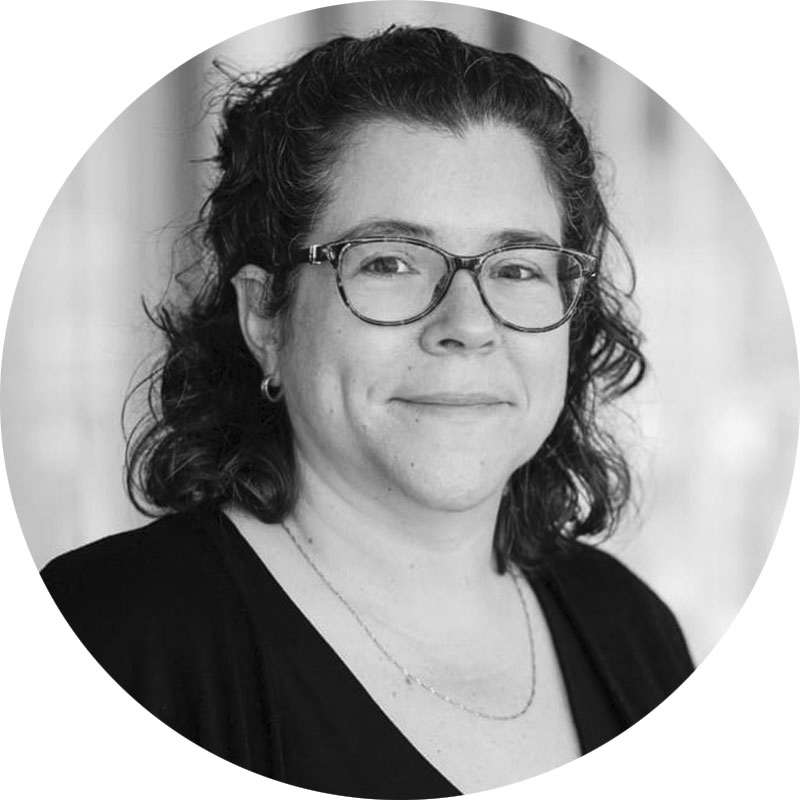
Annie Levasseur
Professor, Department of Construction Engineering at École de technologie supérieure (ÉTS) – Holder of the Canada Research Chair in Measuring the Impact of Human Activity in Climate Change – Scientific Director at CERIEC (Centre d’études et de recherches intersectorielles en économie circulaire and AdapT (Institut de recherche sur les infrastructures résilientes et circulaires) on the circular, climate-resilient built environment
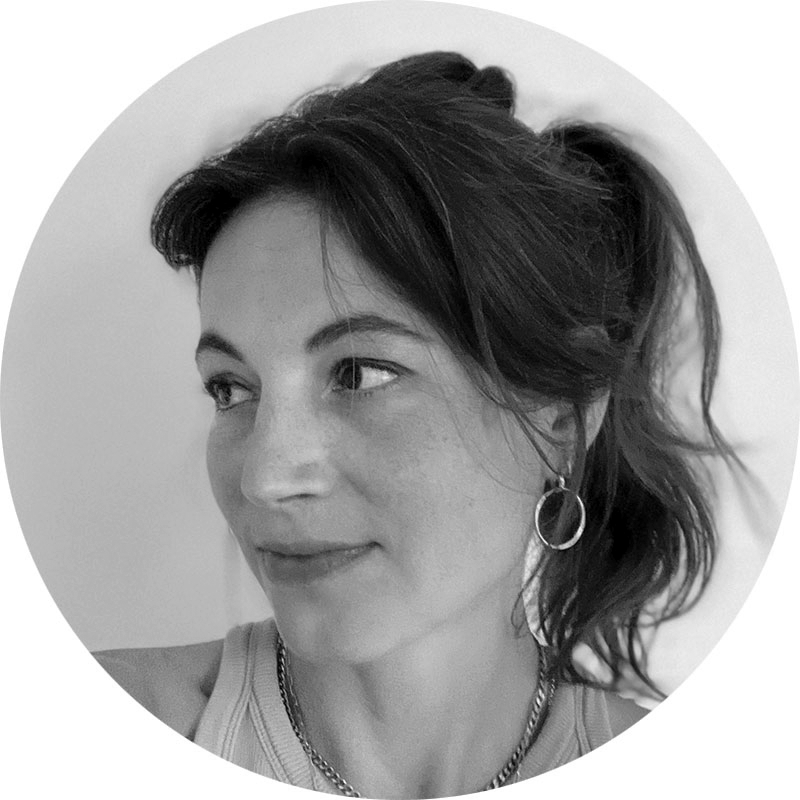
Eugénie Manseau
Industrial designer – Dikini associate
Questions?
Contact us at: reemploi-toiture@parcolympique.ca
